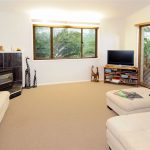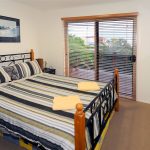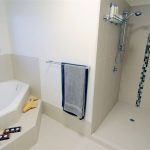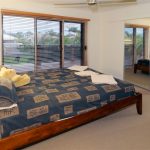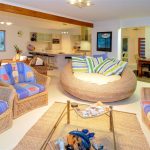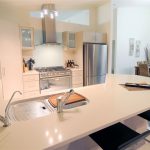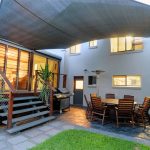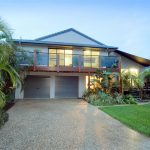Property Details
22 Tripcony Court, Pelican Waters Qld 4551
Priced to sell at $720,000Description
“Sails on Tripcony’s” - Tropical Haven with side access
House - Pelican Waters Qld
Introducing this immaculately presented home, on a large private corner block, in one of Pelican Waters highly sought after locations. Boasting a split level residence with potential dual living and 2 separate driveways securing up to 6 vehicles behind electric gates. Open plan living creates the perfect atmosphere for entertaining with a large gourmet kitchen and an outdoor dining area set alongside the lush tropical gardens and large inground pool.
This home consists of 4 bedrooms, master with ensuite, walk in robe and balcony. Formal and informal living areas with floor to ceiling glass louvres overlooking the pool and tropical expanse to catch all those beautiful coastal breezes. Located only minutes from the sparkling blue waters of the Pumicestone Passage and close to major shops, local clubs and schools, this perfectly situated home would be ideal for the family or retired couple.
Features include :
* Formal lounge and dining area
* Extra large informal living area with floor to ceiling tinted glass louvres overlooking the inground pool and outdoor entertaining area
* A kitchen a chef would be proud of with a over sized gas cooker, stone benchtops and dishwasher
* Master bedroom with ensuite, walk in robe and balcony
* 3 additional bedrooms all with built in robes and fans
* Main bathroom featuring corner spa and separate shower
* Second Kitchen built in downstairs
* 2 car remote garage access via electric gates
* Inground pool – outdoor shower (hot and cold water)
* Huge outdoor entertaining area under sail
* Side access to carport for further vehicle/caravan/boat storage
* Fully fenced 679m2 corner block with side access
* Dual living potential with kitchen, bedroom and toilet downstairs
Price reduced to $720,000 – Contact David Radcliffe on 0407 780 500 to secure your inspection.
Property Features
- House
- 4 bed
- 2 bath
- 4 Parking Spaces
- Pool
- Land is 679 m²
- 3 Toilet
- Ensuite
- 2 Garage
- 2 Carport
- 2 Open Parking Spaces
- Remote Garage
- Secure Parking
- Dishwasher
- Built In Robes
- Rumpus Room
- Broadband
- Deck
- Courtyard
- Outdoor Entertaining
- Shed
- Fully Fenced

